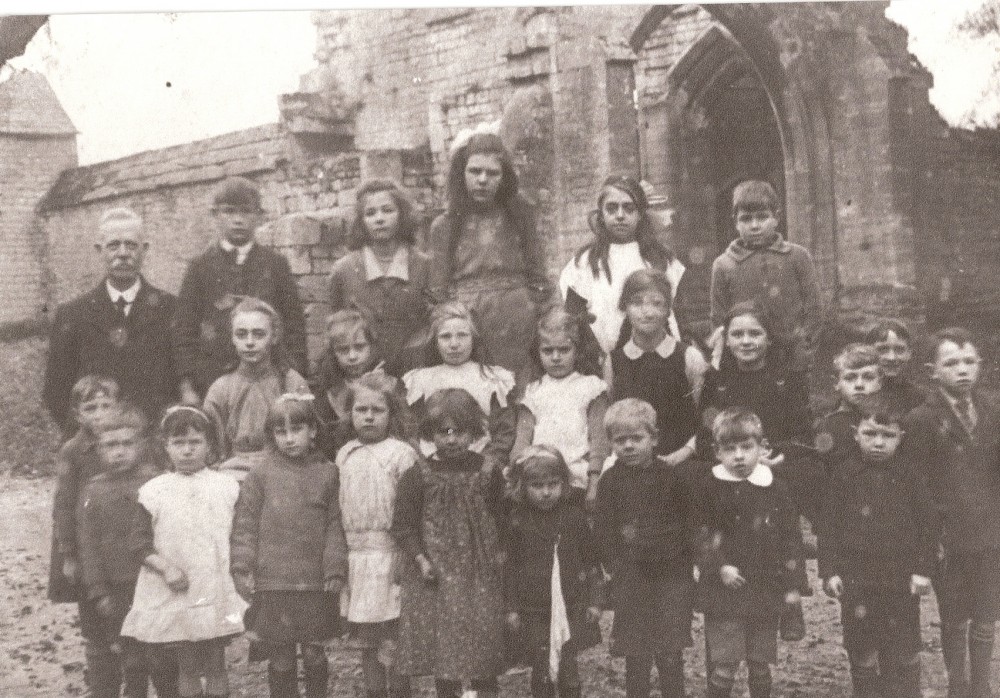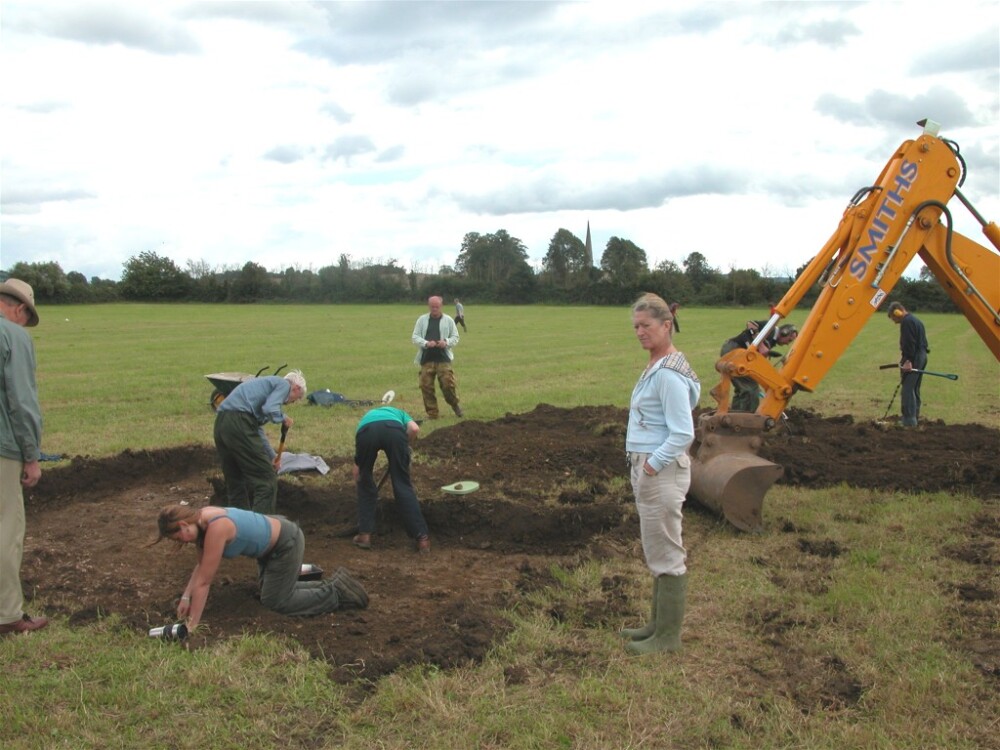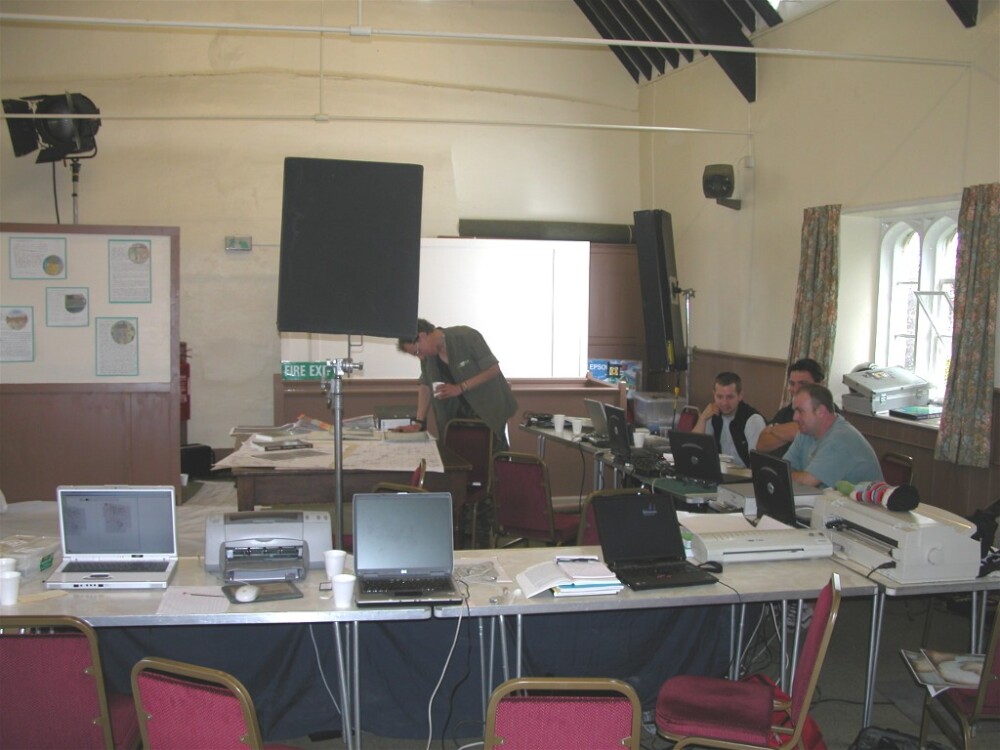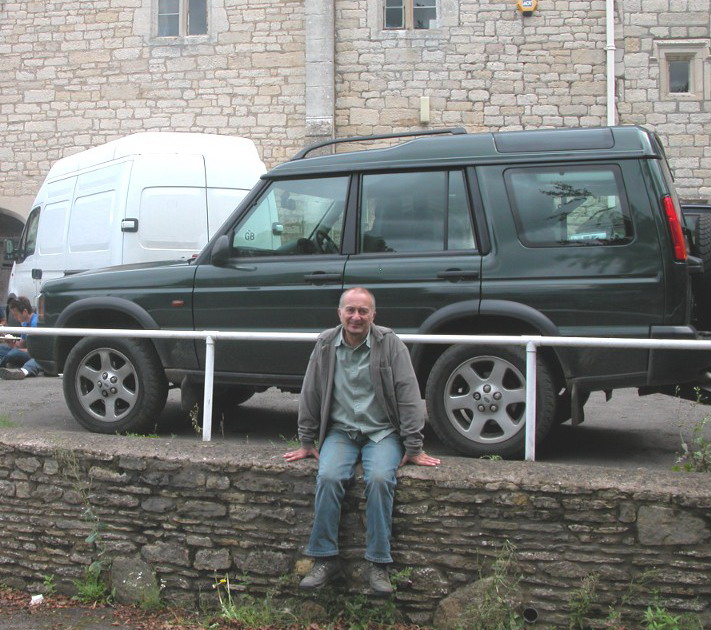STANDISH VILLAGE HALL: A BRIEF HISTORY
The building that houses Standish Village Hall is known as “Church House”, which is a historic 700 year old Grade II listed building.
It was probably built in two stages: the “core” is 14th Century (probably dating from the mid 1300’s). It was added to in the 16th Century, refurbished in 1844, and Grade II listed in 1955. Its original purpose was probably as a “Church House” – to provide a meeting place near the church for commercial and social activities to take place.
A suggested timeline:
1350 A.D. (approx) – 1516:
The Manor of Standish belonged to the monks of Gloucester and its revenues were used for charity. An Almonry was established here to distribute alms and the Almoner lived on the site now known as Standish Court, the entrance to which is through the pointed archway next to the car park. (The archway is a also a Grade II listed structure). It is believed the Church House building was adapted for use by the Almonry, possibly as a dormitory.
1516 – 1536: In 1516 the last Abbot of Gloucester, William Parker, then established a fraternity at Standish, under a Prior, with “13 brethren clothed in black gown and mantles with the abbey arms embroidered on their right shoulders and a red and blue cross at their breasts”. However this priory disappeared after 20 years along with all the other monastic institutions under Henry VIII’s purge in the Dissolution of the Monasteries from 1536.
1536 – 1839: The Priory then passed into private ownership and became the property of the new Lord of the Manor and his successors. These included Sir Henry Winston, whose daughter married John Churchill, grandfather of the Duke of Marlborough, thus bringing name of Winston into the Churchill family. Although now in private ownership, the building was returned to its use as a Church House, and for the next three centuries it was again a centre of social life in the parish.
1839 – 1964: The Village School: In 1839 it became the village school – and remained so for the next 125 years before closing in 1964. For many years after the school closed some local residents still referred to it as “The Schoolhouse”!


1964 – Present: After the school closed, it passed out of private ownership when it was accepted by the government in lieu of death duties from the Sherborne estate. It is now the property of the Gloucester Diocese under the jurisdiction of Standish Parochial Church Council. Now used as the Village Hall it has once more become a centre for social activity – as it was 700 years ago! It is a registered charity and administered by a committee of volunteers drawn from local residents. The Village Hall, meeting room and kitchen occupy the top floor. and the ground floor is leased as commercial office space with the rent used to help maintain the building. An extensive refurbishment was carried out from 2006 which included a new kitchen, a complete redecoration and a new lighting scheme featuring imposing baronial style antique chandeliers and wall lights. It is now very different to the traditional image of a “Village Hall”!
TIME TEAM IN STANDISH
In 2004 the building was used as a base for Channel 4’s “Time Team” who excavated a nearby field searching for a Roma Villa. The episode was called “Time Team in Standish – Going Upmarket with the Romans”. The dig took place in the field next to the B4008 between the Village Hall and Little Haresfield.
Photos show the dig in progress, the Village Hall as their studio – and Sir Tony Robinson relaxing outside the Village Hall.



You can watch the full episode HERE
You can also watch a “commentary” analysing the dig HERE
Extract from Historic England web site:
Church House, Standish (formerly listed as The School)
Probable former almonry, used as church house, school, now village hall incorporating commercial office space.
The structure is mainly C16, on core possibly of C14, possibly built in 2 stages, restored c1844. Random coursed and dressed stone, stone slate roof, with coped verges and ashlar stacks of C19 with twin diagonally set flues to ridge and north end. Single long range of 2 storeys and attic, with stepped buttresses to south end only, from approximately halfway along length. Arched light stone mullioned windows with square hoodmoulds, mostly 2-light on west side, and 3- light on east side. Some replaced or inserted windows of C19 and C20. Five window bays to each side, two C19 three-light gabled dormers to east. North end has chamfered pointed arch doorway on each side, south end has 4-centred archway with enriched spandrels and square hoodmould to each side. On east side at north end a blocked doorway with very large flush stone lintel, possibly from original structure of which some walling appears to be incorporated in north gable end wall. Interior much altered in C19 but retains one 4-centred archway on left of similar doorway on west side, possibly originally an external doorway. (VCH, Gloucestershire, Vol X, 1972)
CHURCH HOUSE – a History
Extract taken from an article in the Citizen by R.J. Mansfield
(Date of article unsure – probably early 1990s or before.)
“PARISH PLAYS IN MONKS HOME”
“Church Houses” is a term which is properly applied to buildings which were erected near village churches to serve as a kind of community centre.
In the Middle Ages it seems that parishioners used the nave of their churches for all kinds of gatherings, legal, social and even commercial since the church was usually the only place where it was possible to gather most of the people at the same time.
The authorities however, frowned upon this practice and in due course they drove the “church ales”, fairs and markets first into the churchyard and then outside the gates.
In the West Country in particular the answer of the people was to build a “church house” as near to the church as they could where the old activities could be carried on unhindered.
Most of the surviving church houses are to be found in Devon, but Gloucestershire possesses a few which can still be recognised though they have passed through several usages. Perhaps the most typical – although it was not built for this purpose – is to be found at Standish, near Stonehouse.
The Manor of Standish belonged to the monks of Gloucester and its revenues were applied for the purpose of charity. The Almoner lived on the site where Standish Court stands and his gateway with its pointed arch still remains. Just before the dissolution on the monasteries Abbot Parker established a fraternity there under a Prior. There were to be 13 brethren “clothed in black gown and mantles with the abbey arms embroidered on their right shoulders and a red and blue cross at their breasts”. It seems that the building now called the Church House was erected for the use of the priory.
However this priory disappeared altogether with all the other monastic institutions and this Almonry became the property of the new Lord of the Manor and his successors, among whom was Sir Henry Winston, whose daughter married the grandfather of the great Duke of Marlborough and brought the name of Winston into the Churchill family. Sir Henry’s memorial in the church is a fine piece of Heraldic design.
And so the Almonry became a Church House, although in private ownership, and has been for many years a centre for the social life of the parish. It was used as a village school for 124 years, from 1839 – 1963 and passed out of private ownership when it was accepted by the government in lieu of death duties from the Sherborne estate. It is now the property of the Parochial Church Council and now that the school has closed it properly fulfils the role of a Church House, being used for harvest suppers and all kinds of parish activities.
View aerial photos taken in 1952 from Historic England website: 1 2 3 4 5 6
Further information on the History of Standish from British History Online
Major Patrick “Sam” Weller
A long time resident and stalwart of Standish, Major Weller and his wife Berthe lived at Quintons cottage in Standish Lane. Universally known by his nickname “Sam” – he was fully involved in village life and was a member of the Village Hall committee and the PCC (Parochial Church Council) for many years. He was in The Gloucestershire Regiment, and fought in the Korean War at the Battle of Imjin River in 1951. The regiment was vastly outnumbered and forced to surrender after being surrounded by Chinese forces on Hill 235, a feature that became known as Gloster Hill. The stand of the Gloucestershire battalion, together with other actions of the 29th Brigade in the Battle of the Imjin River, has become an important part of British military history and tradition. Sam was captured and served as a Prisoner of War in terrible conditions from 1951 until his release in 1953. You can listen to three interviews on the Imperial War Museum website about his experiences HERE. (scroll down past the first recording of 29m 22s to see links to all three).
